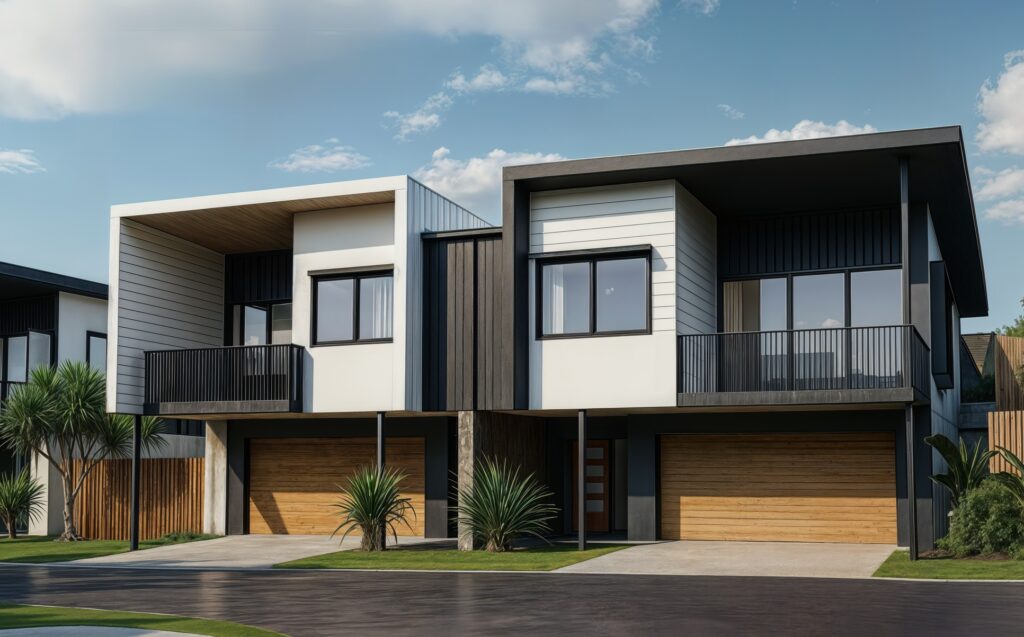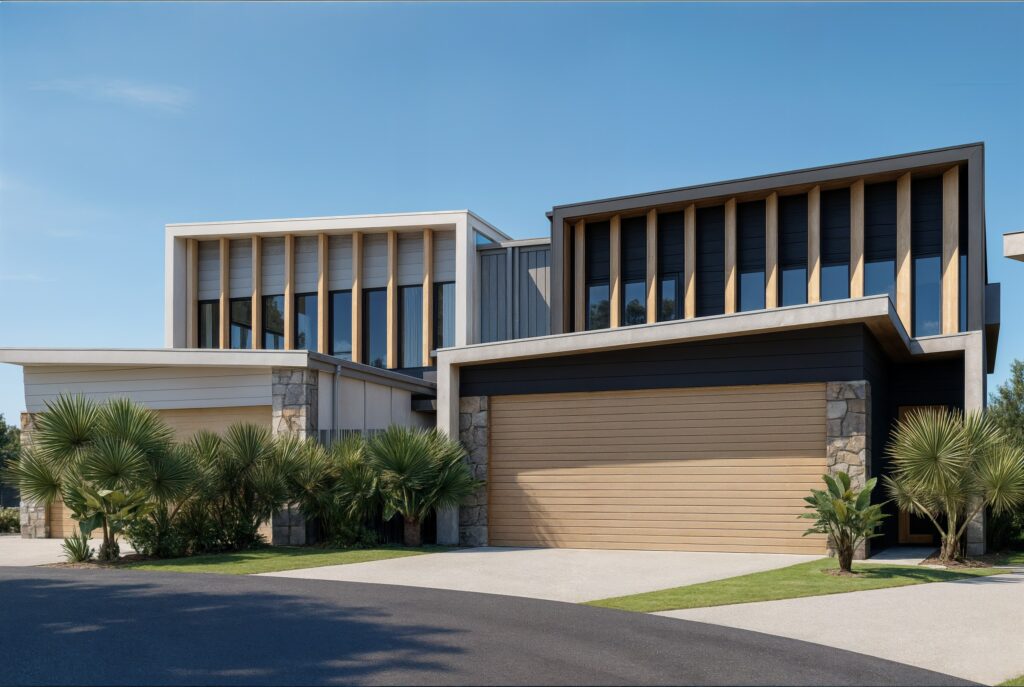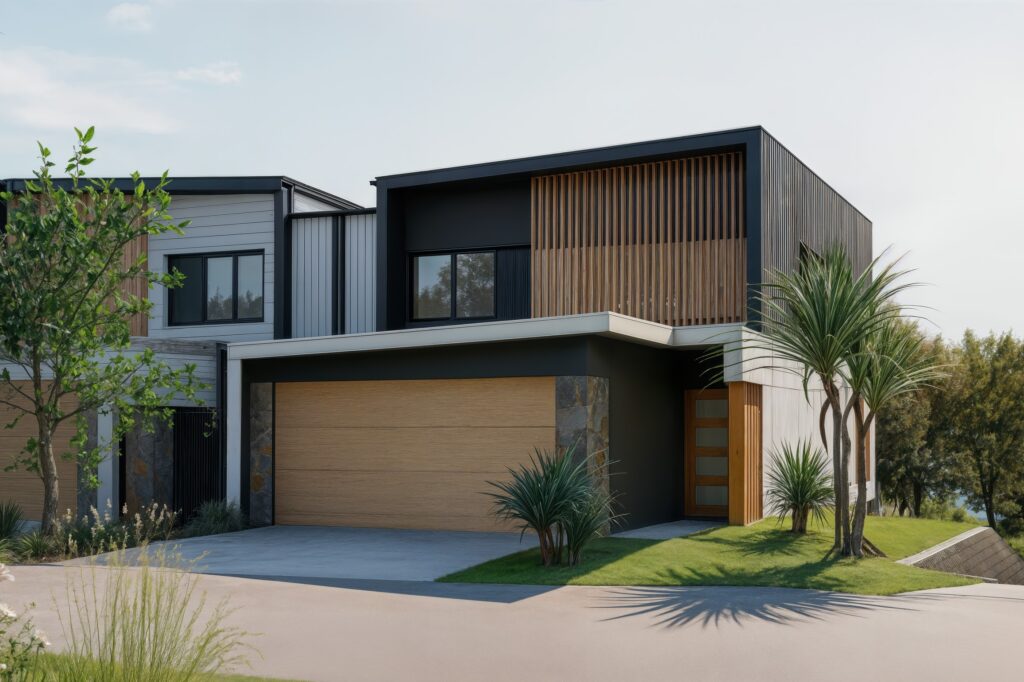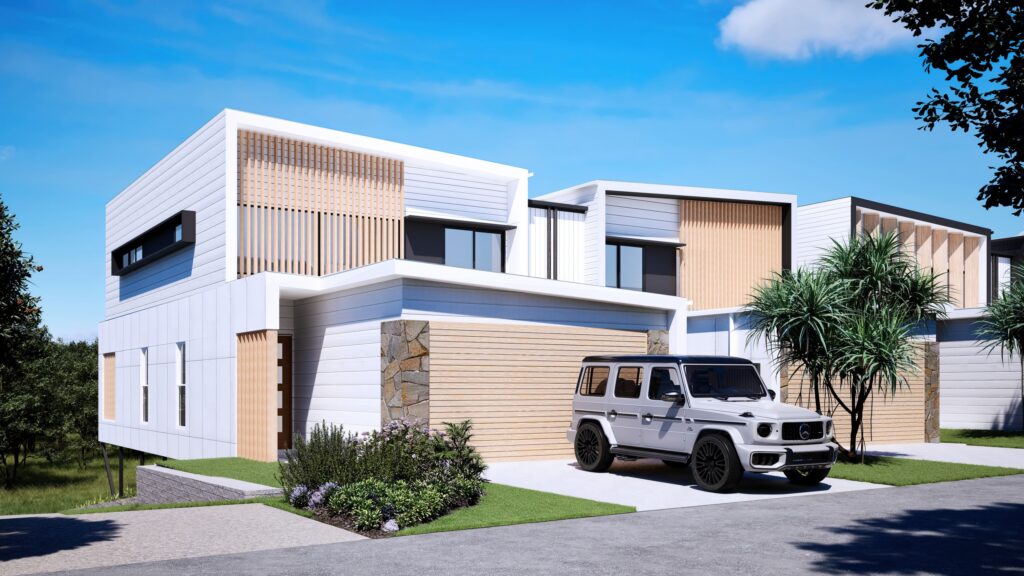2 Years Body CorP
& Building Insurance On Us
THE OFFER
24 months Body Corporate on us for selected 4-bed residences*
How it works
- $1,000 to secure your view**
- $4,000 at contract signing to be eligible for the offer
- 5% deposit balance for unconditional
Secure now, settle later. It’s a rare moment where timing, value and lifestyle align – but only for a short window.
Enquire NowAN ENVIABLE LIFESTYLE
LUXURIOUS. SPACIOUS. RARE.
An exclusive parcel of 23 Grand Villas, Cumulus’ Stage One Pandanus release is your early chance to secure a residence in this exclusive, elevated community.
Elevated for infinity views, these stunning Grand Villa designs by BDA Architecture are being crafted with care by VentureCrowd.
BDA Architecture has also carefully curated all common areas from gardens and roadways to the communal recreation facilities at the heart of this private luxury neighbourhood.
Eco luxe design
Energy-efficient design was just the start of the thought process for BDA Architecture. Home orientation and a luxury feel are major pillars of the design.
Master craftsmanship
VentureCrowd has engaged with a Master Builder with decades of experience and multiple awards for residential, industrial and commercial buildings. Their teams are experts in delivering high-quality builds incorporating exacting standards in finishes and fittings.
European appliances
European style, innovation and efficiency are part and parcel of your kitchen with the latest appliances making family meals and entertaining easier.
Premium fixtures & fittings
Premium materials and European appliances are the minimum standard.
Grand Villa Collections

SKYLINE
Skyline Grand Villas embrace sea change or downsizing lifestyles. Embedded against the nature reserve, including a private garden space, these beautifully designed villas connect luxury and nature. Perched high amongst the trees, neighbourhood views and sea horizon glimpses are yours to enjoy.
Learn More
CANOPY
Architect designed for large families, Canopy Villas are spacious, with a large private area suitable for pets and located on a cul-de-sac offering privacy & neighbourly interaction. Facing a protected black she oak forest, nature will always feel close to home.
Learn More
SAVANNA
Savanna Collection villas offer expansive vistas across the savanna landscape to the Broadbeach city horizon. Elevate your family lifestyle with lots of room to move and big sky views.
Learn More
BROADVIEW
With an elevated level of luxury fixtures and fittings, Broadview Villas cater to those who enjoy space, quality and views to the Broadbeach city horizon. Broadview Villas are unique with two floors and two master bedrooms with ensuites. The home design provides flexibility as family needs grow.
Learn MoreBROCHURE DOWNLOAD
GET THE FULL PICTURE
Peruse offline or share our Cumulus Grand Villas brochure with friends and family.
Register your
interest
"*" indicates required fields
Terms & Conditions Apply
*Offer valid only on selected 4-bedroom residences within the Cumulus development. “24 months free Body Corporate” applies as a rebate or settlement credit issued by the Developer, or as otherwise specified in the Contract of Sale.
The offer is strictly conditional upon:
- Payment of a $1,000 Expression of Interest (EOI);
- Payment of $4,000 at contract signing; and
- Payment of the balance of the 5% deposit by an agreed date, resulting in the Contract of Sale becoming unconditional within the agreed contractual timeframes.
**The $1,000 EOI and the $4,000 payable at contract signing are non-refundable, except where required by law or where the Developer elects, in its sole discretion, to issue a refund.
All imagery, renders, floorplans, finishes and inclusions shown in marketing material are indicative only and subject to change without notice. Buyers must rely solely on the Contract of Sale and the statutory Seller Disclosure Statement (including all prescribed certificates) provided under the Property Law Act 2023 (Qld) prior to signing.
This promotion cannot be used in conjunction with any other offer or incentive unless expressly stated by the Developer in writing. For full details, speak with the sales team.
